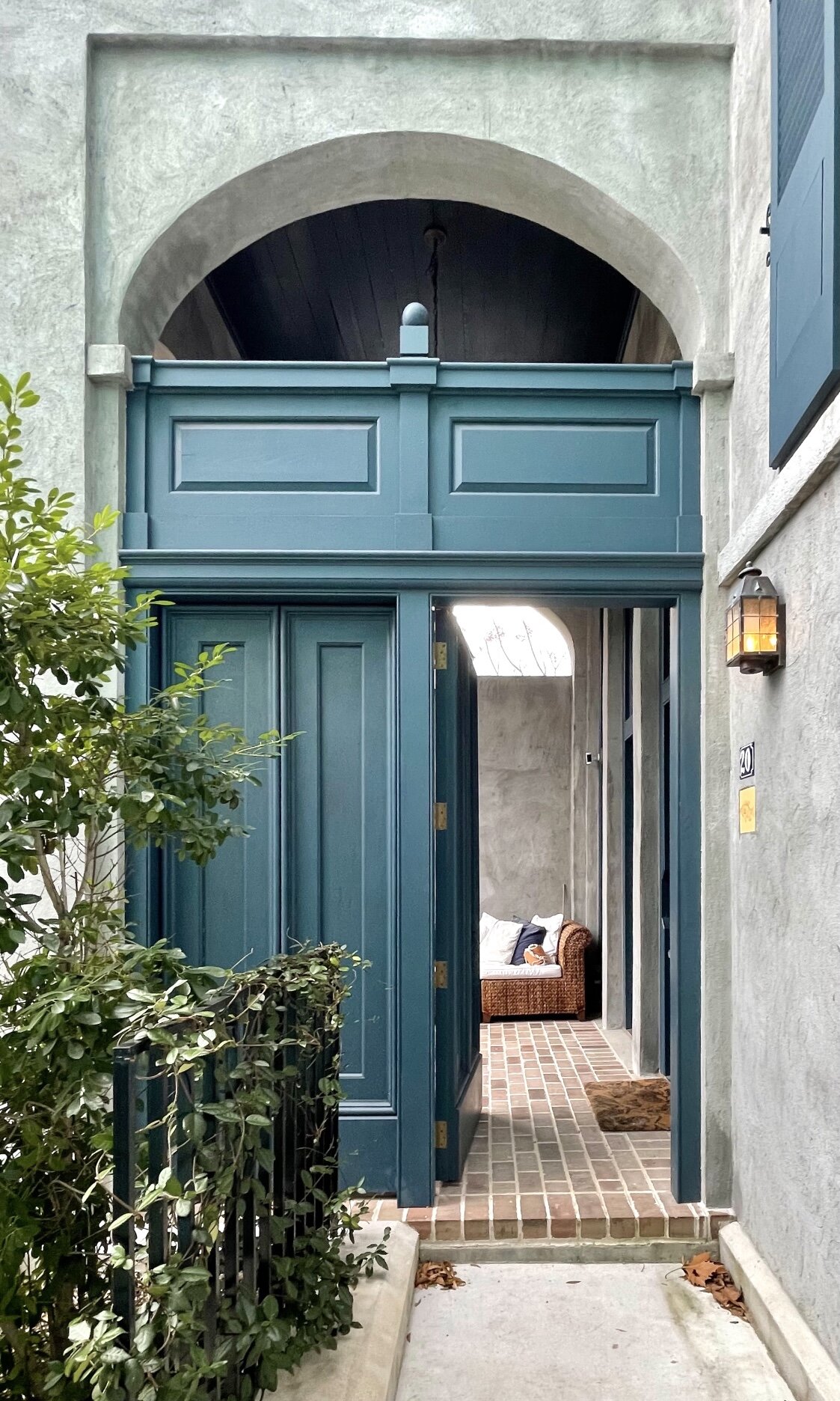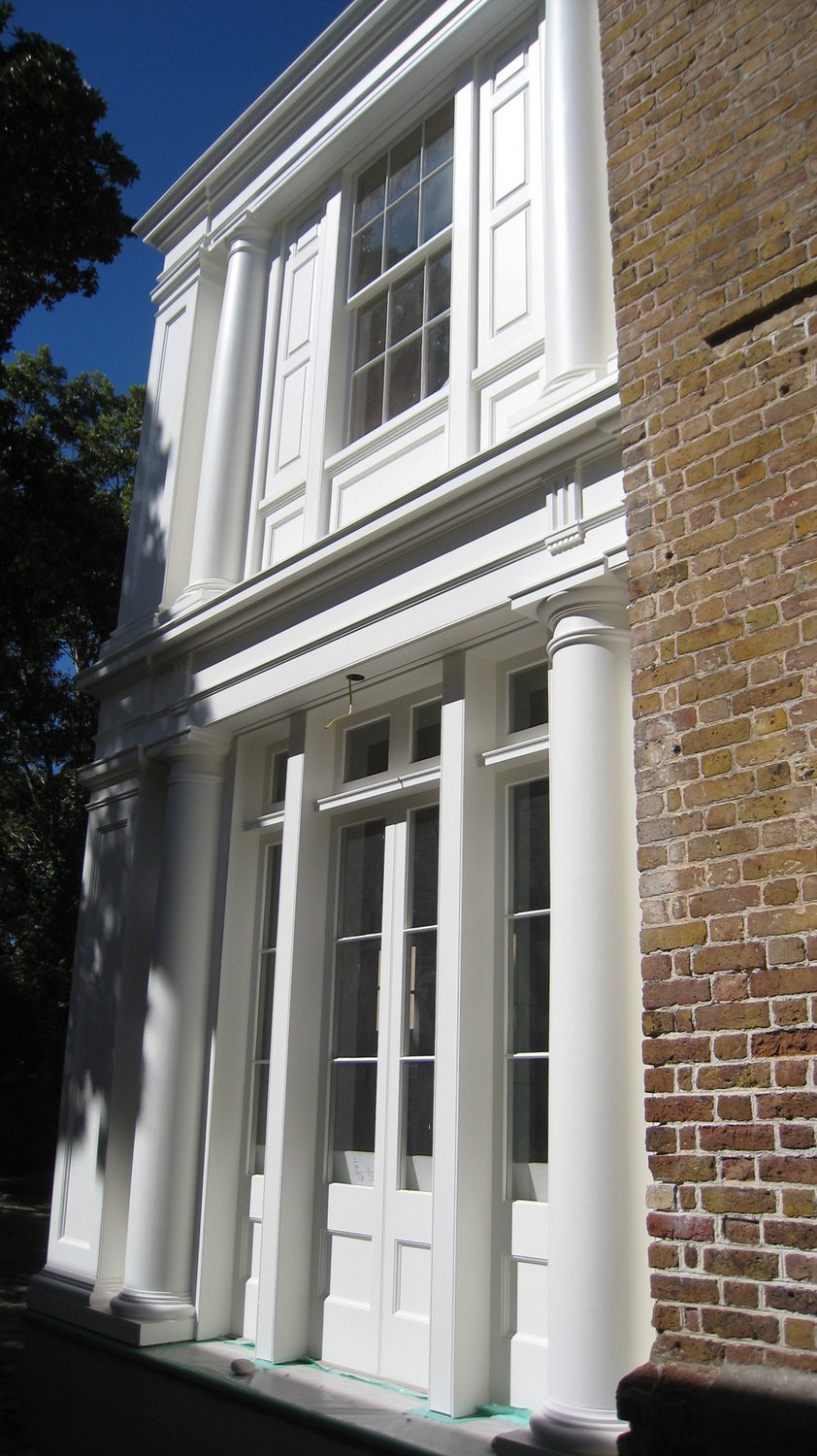- Buildings -
New Townhouse on Queen Street, Charleston, SC
Winner of the Preservation Society of Charleston’s Carolopolis Award for New Construction




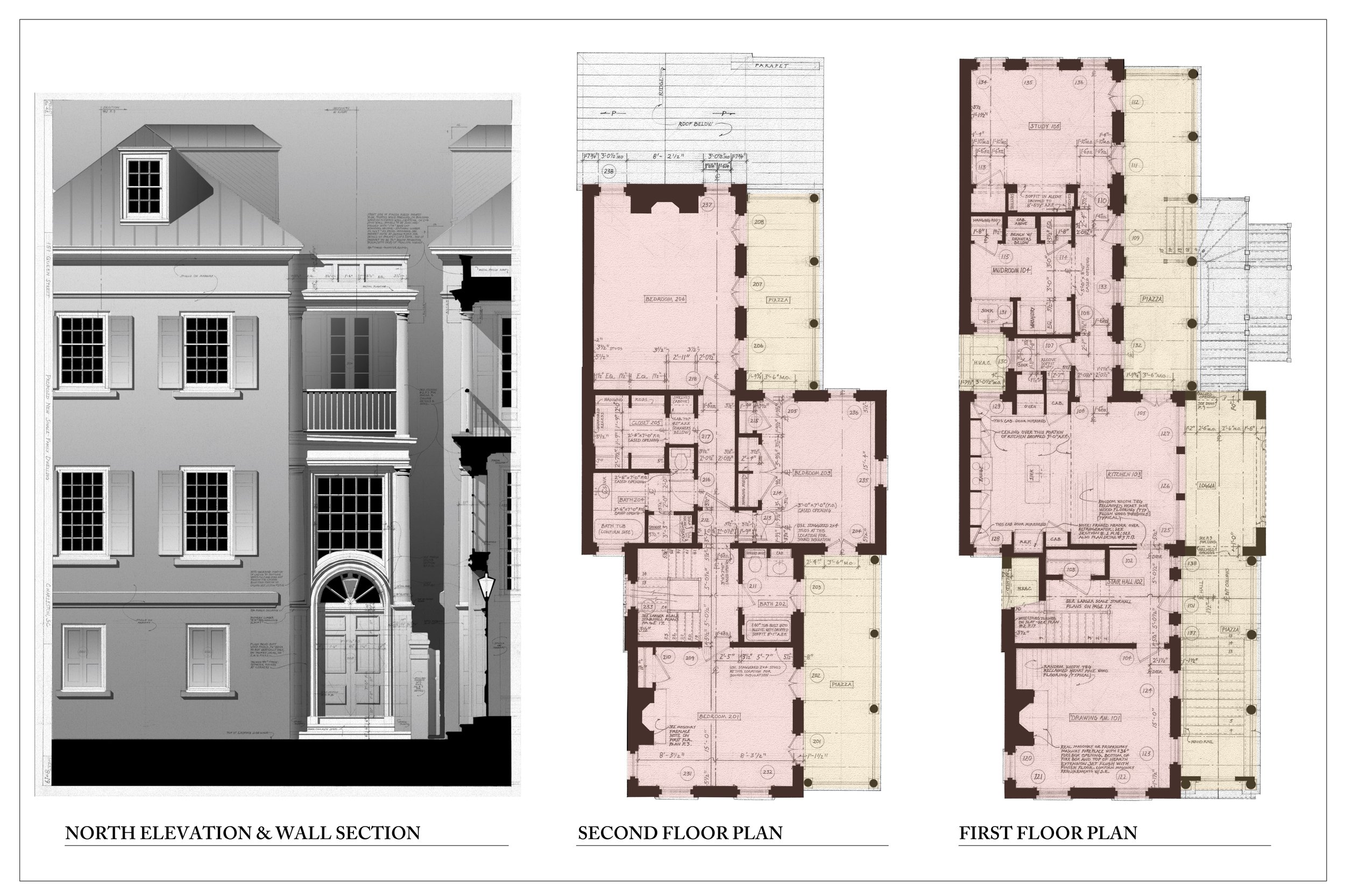






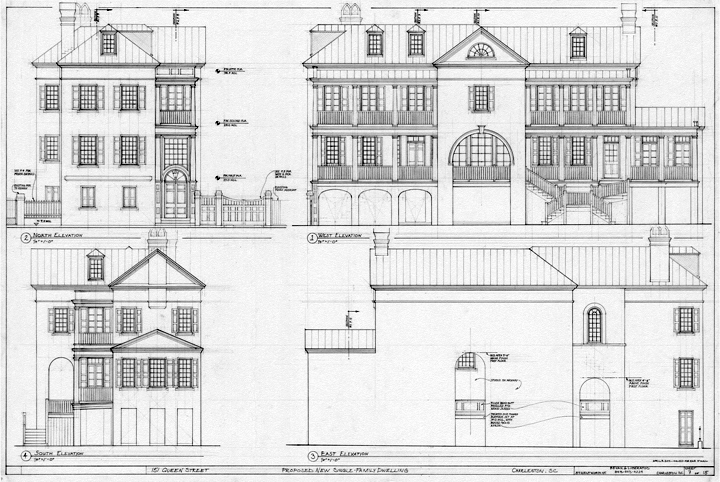
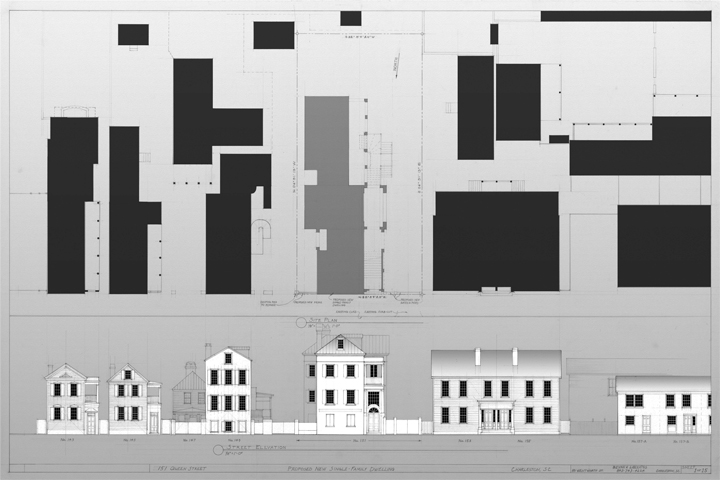
This design for a new single-family dwelling located in the heart of Charleston's Historic District received 11 letters of support from neighbors, including the unanimous support "with praises" from the neighborhood association, and the full, unconditional support of the City Architect at the Board of Architectural Review, where it passed unanimously.
Faber House Renovation, Charleston, SC

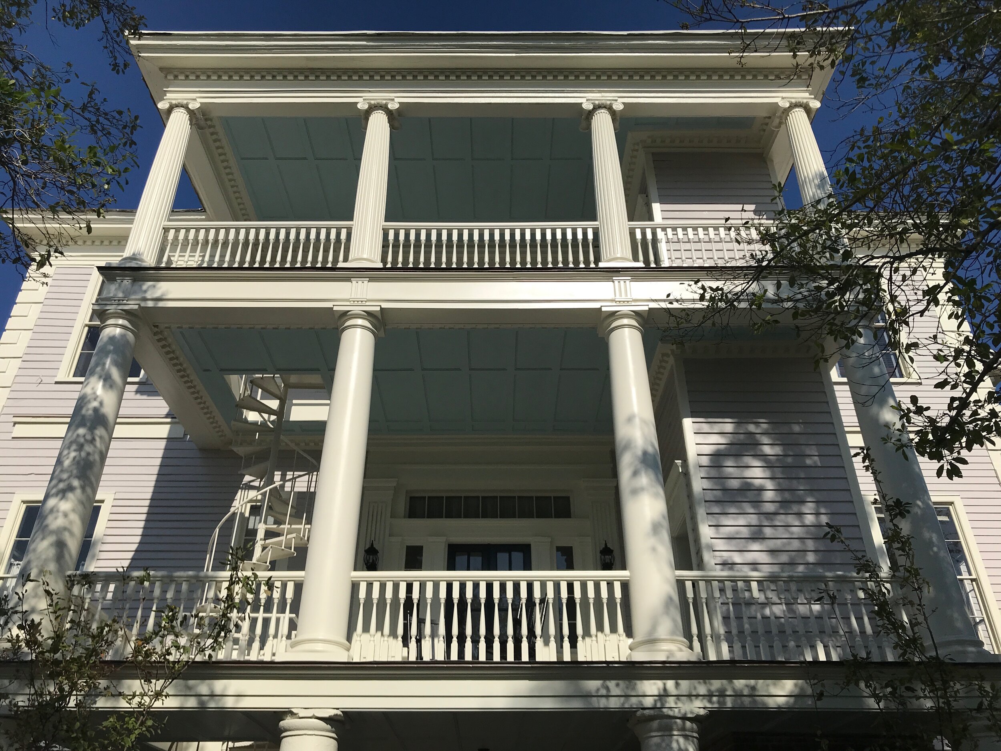
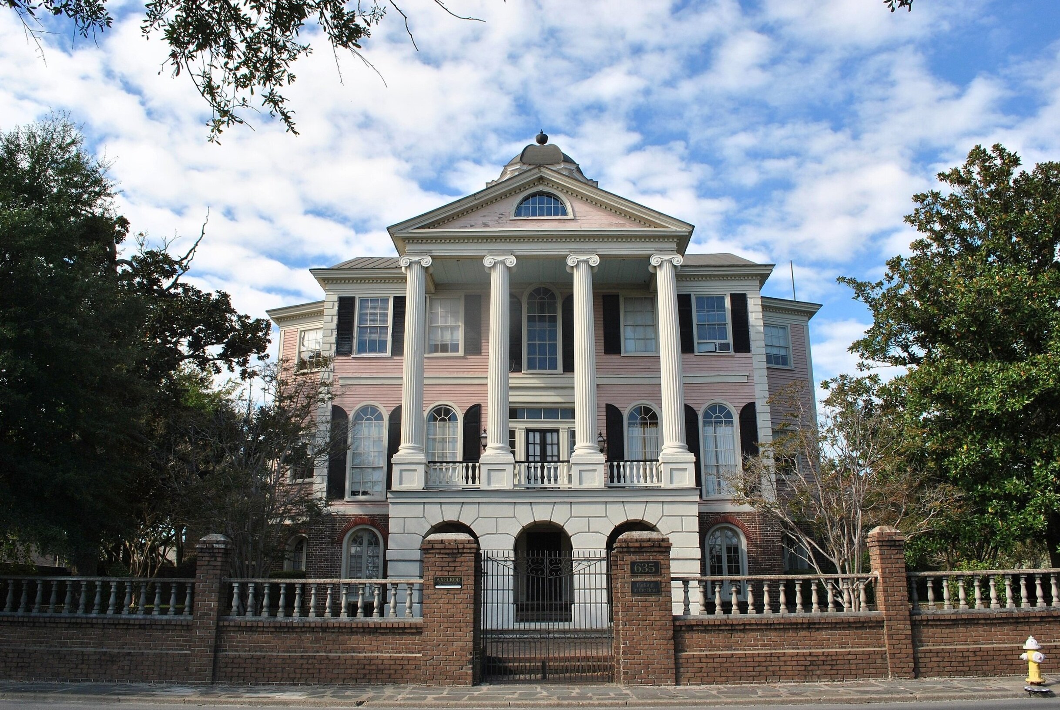
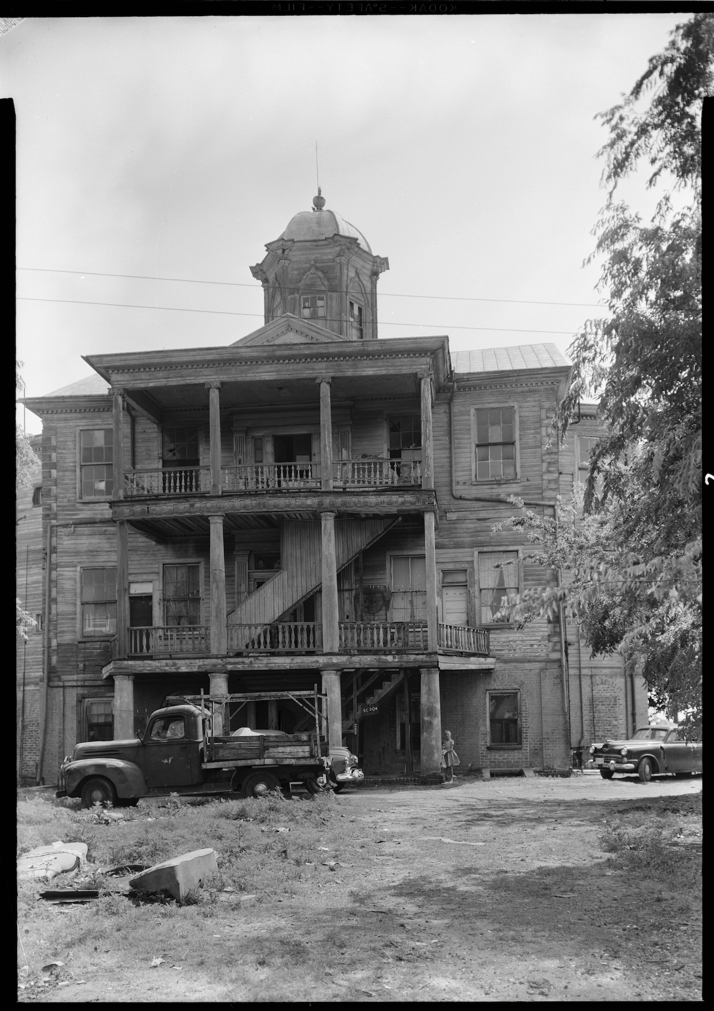
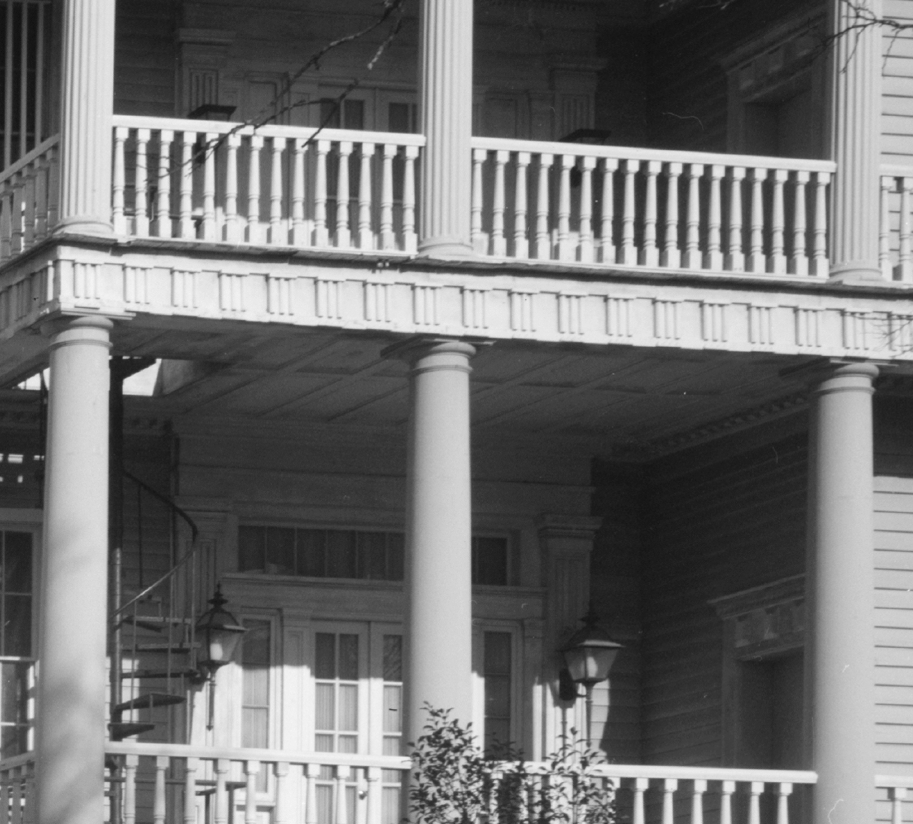
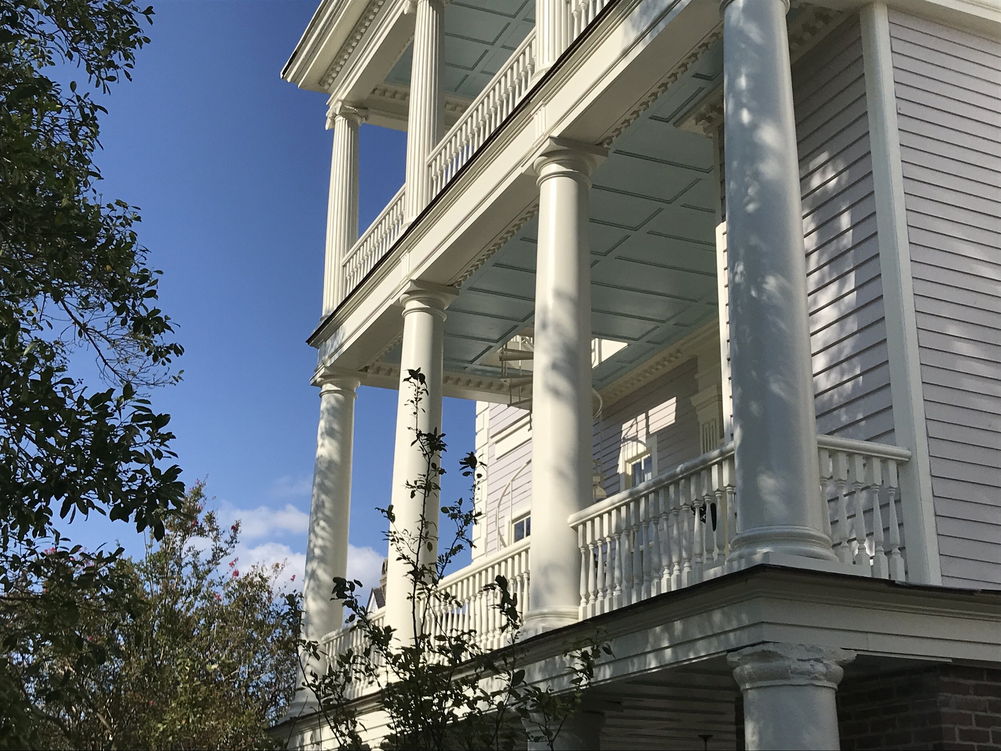
Listed on the National Register of Historic Places, the Faber House, built around 1832, had fallen into disrepair. The garden-facing porches were in particularly bad shape. The original porch entablatures had been missing since the 1960s, so we designed new entablatures - not replicas, but new designs made in the spirit of the originals, designed to harmonize with the existing architecture.
Project awarded Historic Charleston Foundation’s Whitelaw Founders Award, 2020
Two New Dwellings, Charleston, SC
with Urban Ergonomics
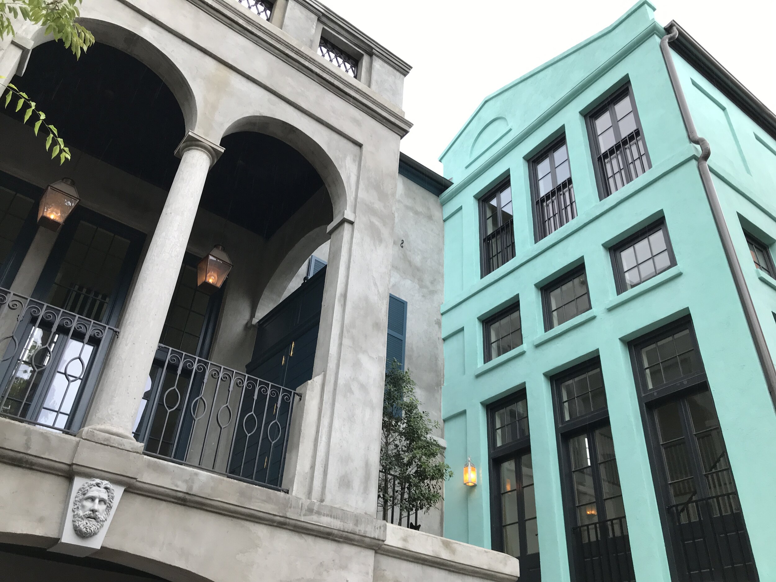
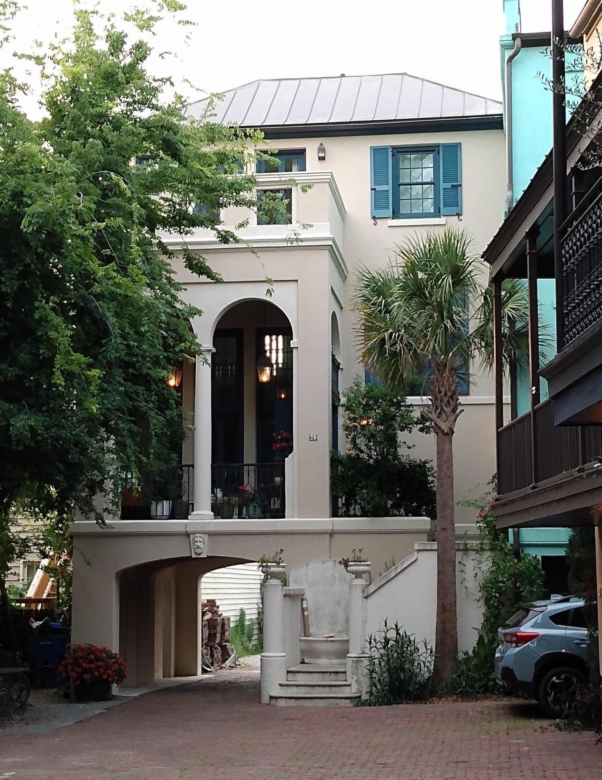
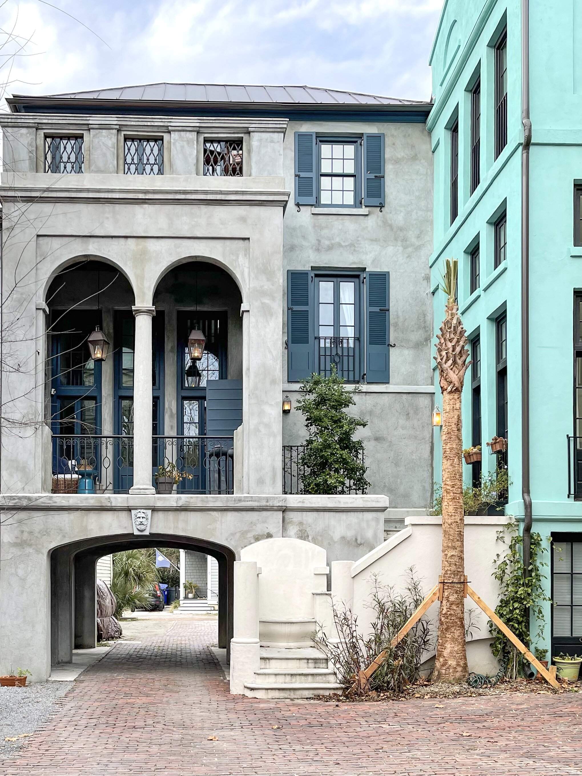
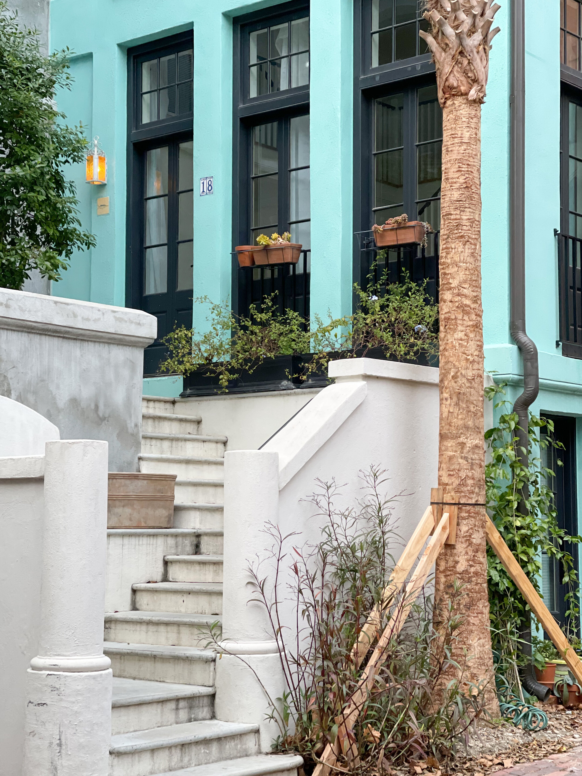
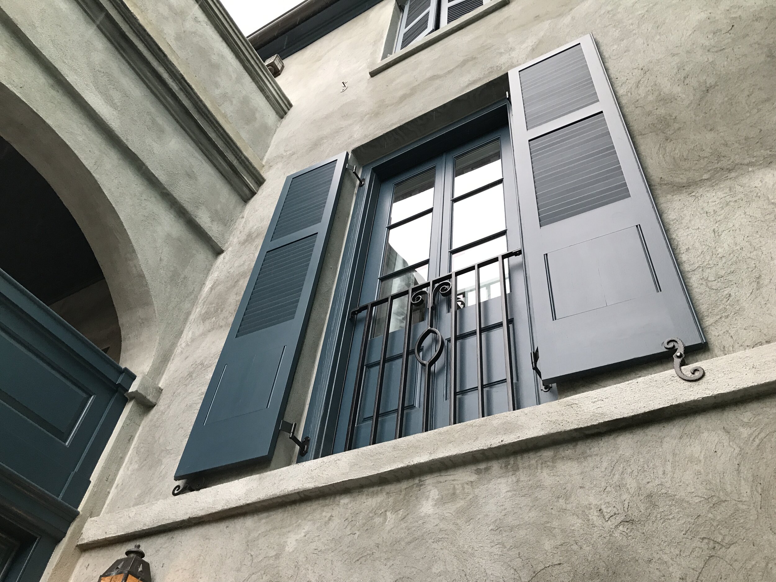
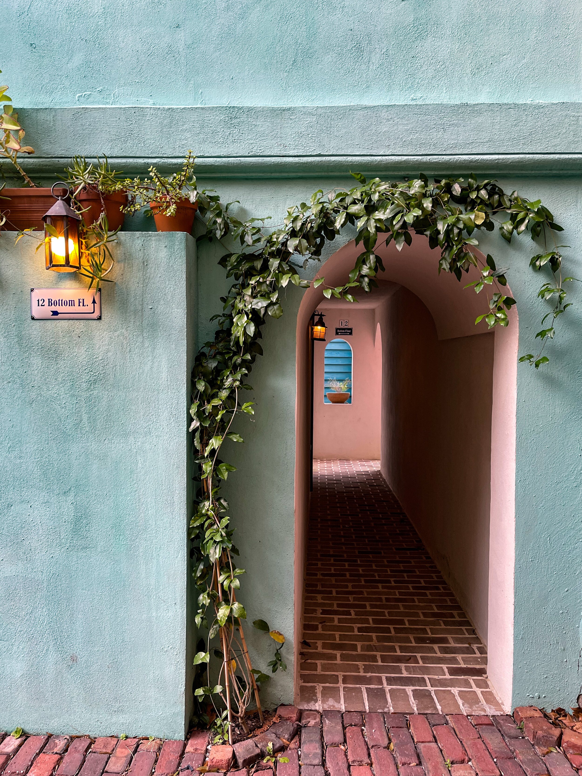

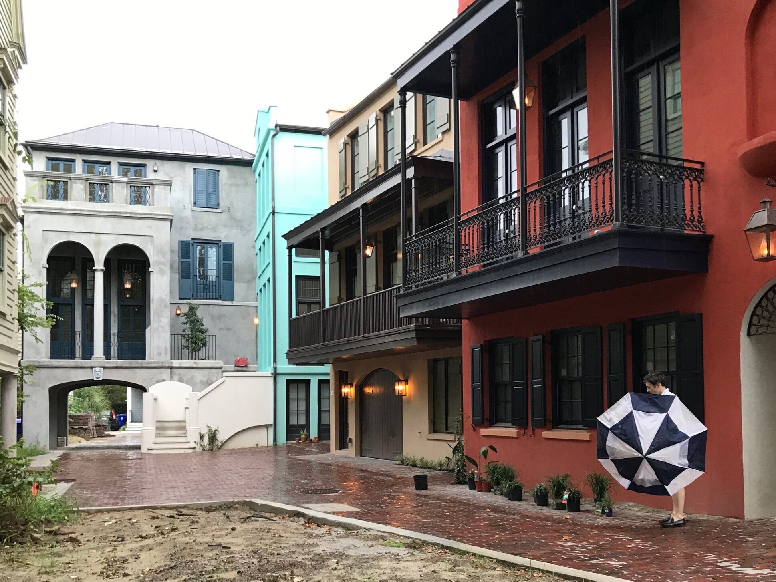
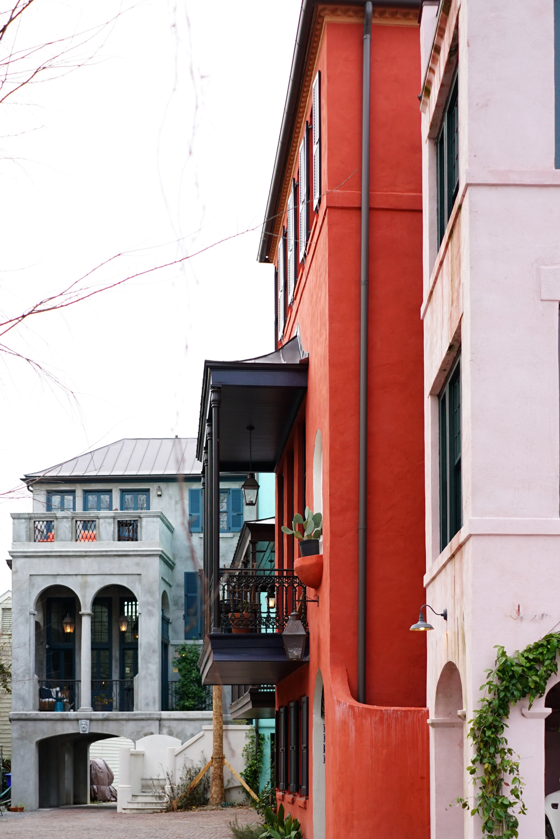
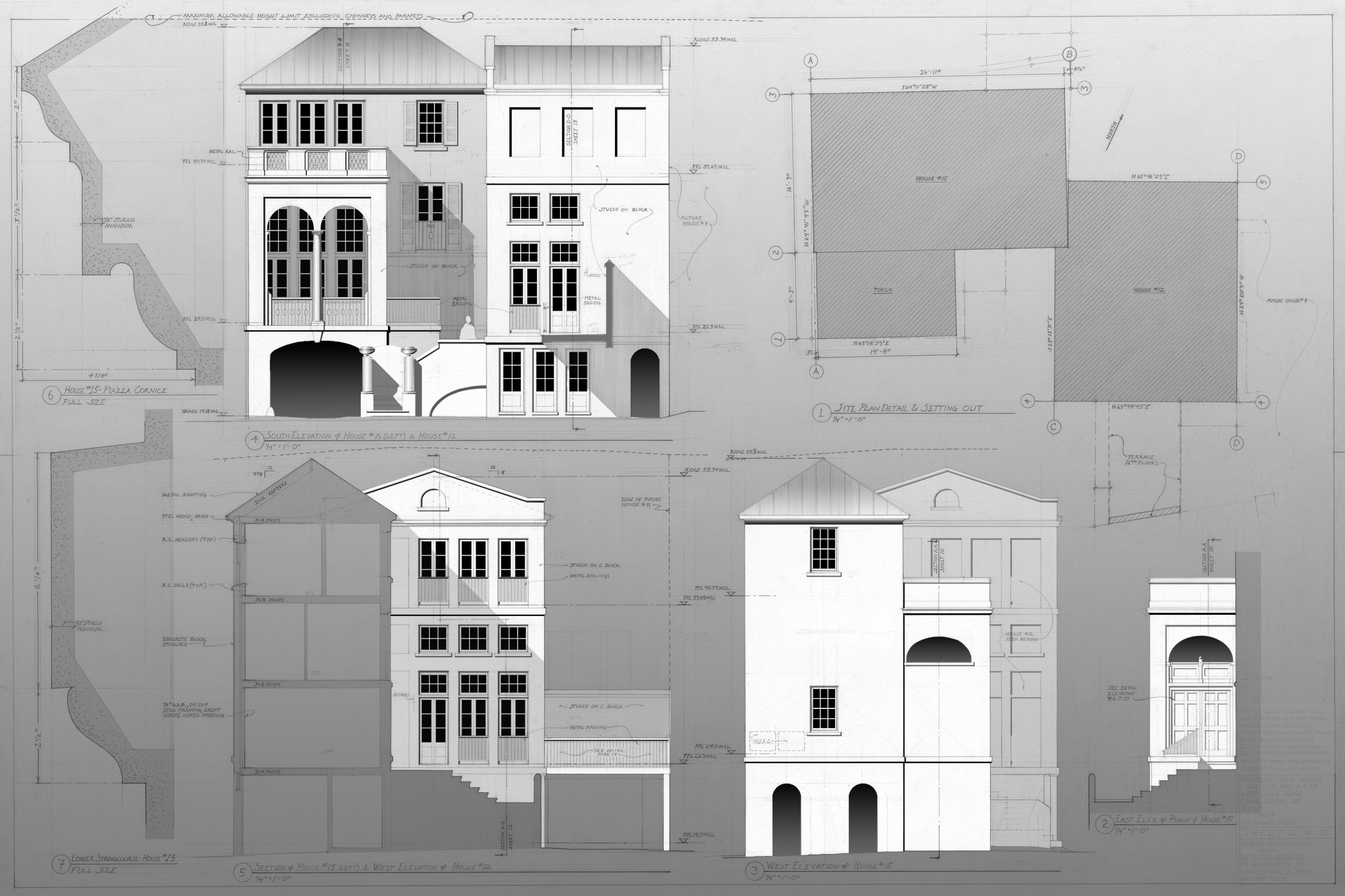
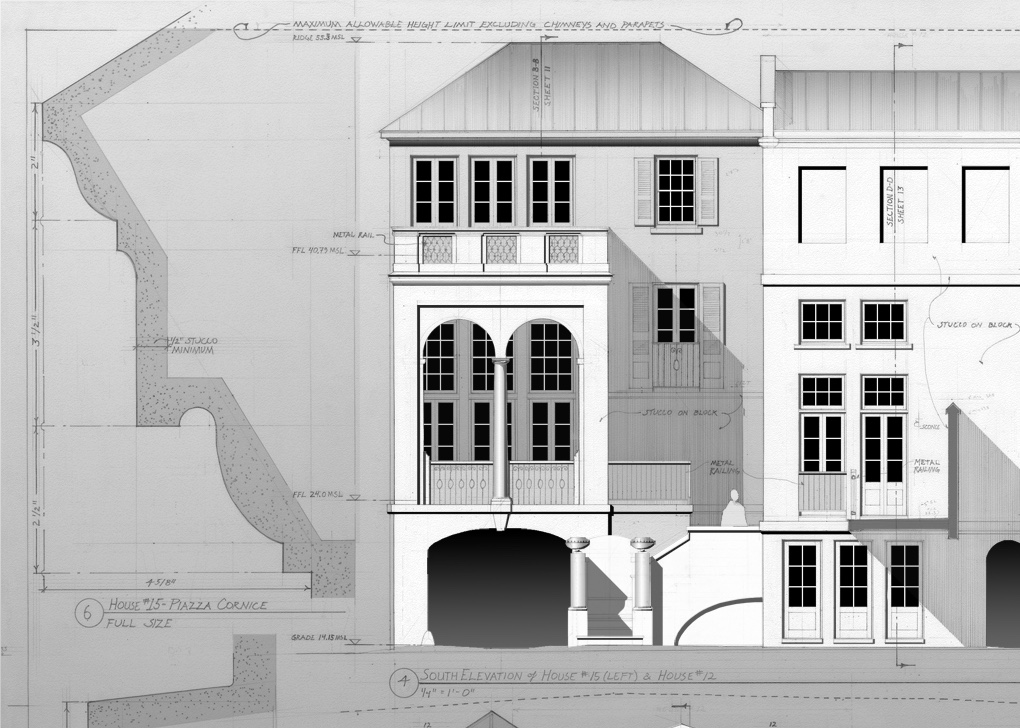
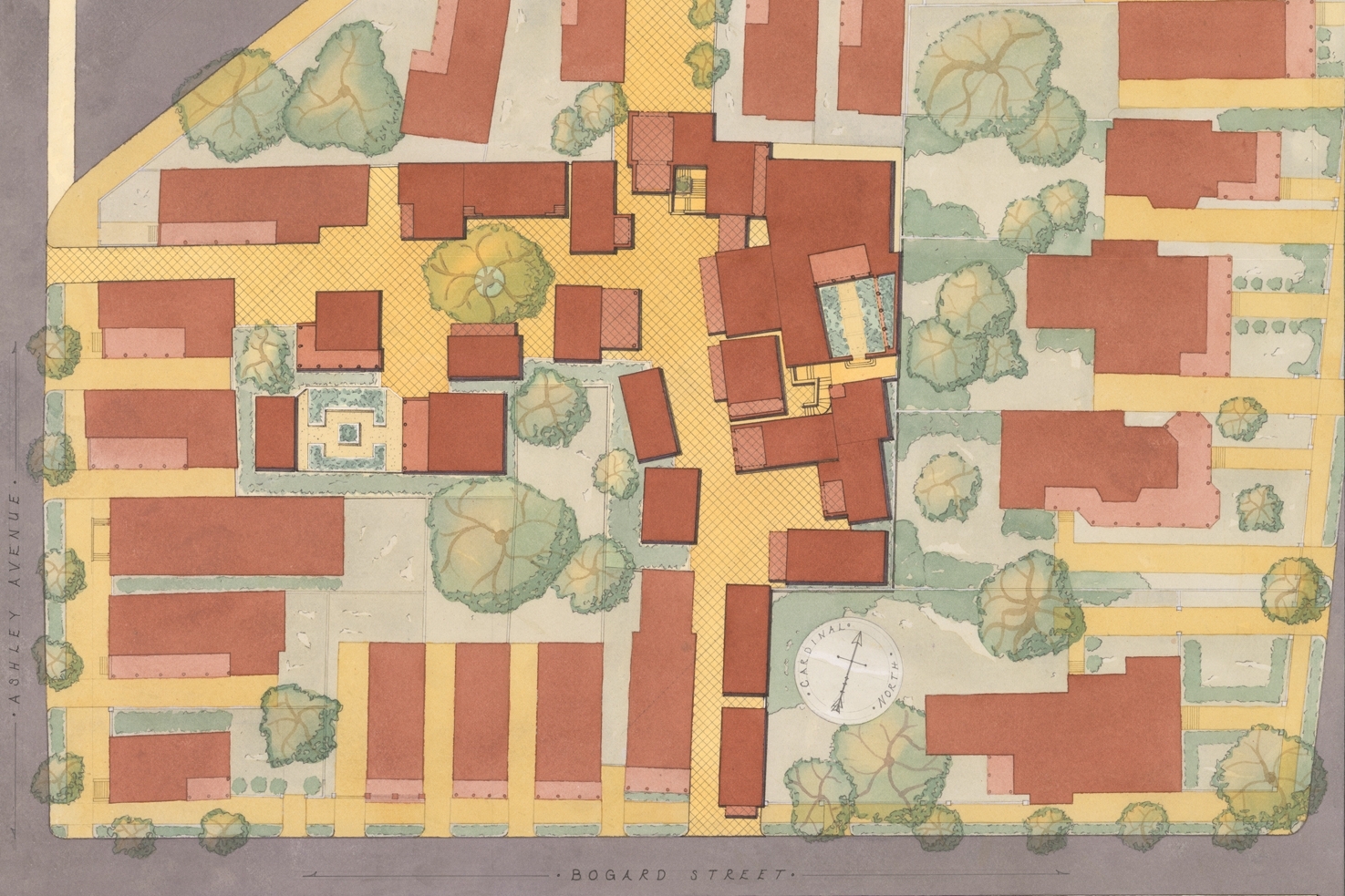



These two houses are part of an urban infill project in the Cannonborough-Elliottborough neighborhood of Charleston's Historic District. The project will create a small-scale urban inner-block network, similar to Charleston's "courts." The two houses include the one with two arches over a single drive-through arch and the one immediately to its right.
Part of a project recently featured in the New York Times, and in Witold Rybczynski’s latest book, Charleston Fancy.
Addition to the George Eveleigh House, Charleston, SC
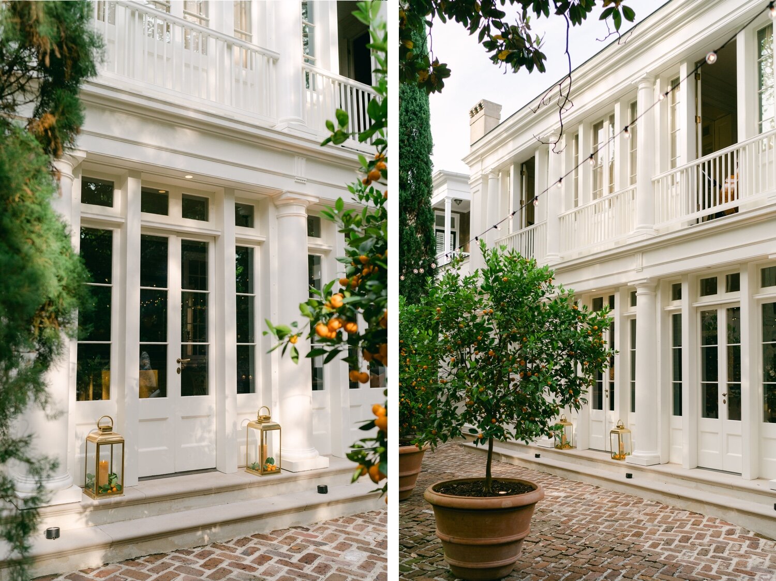
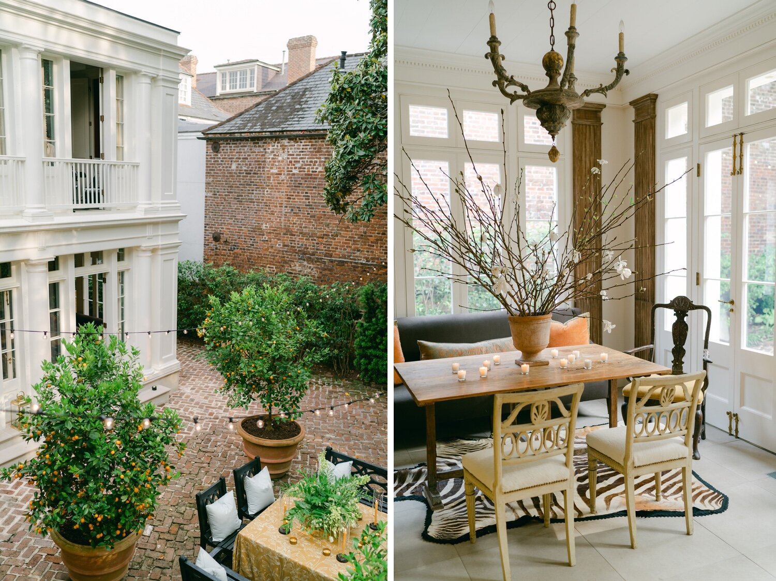
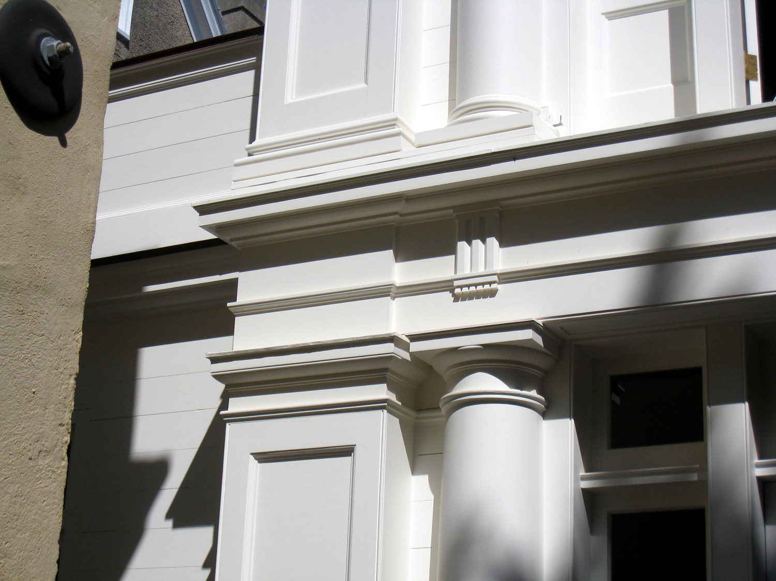
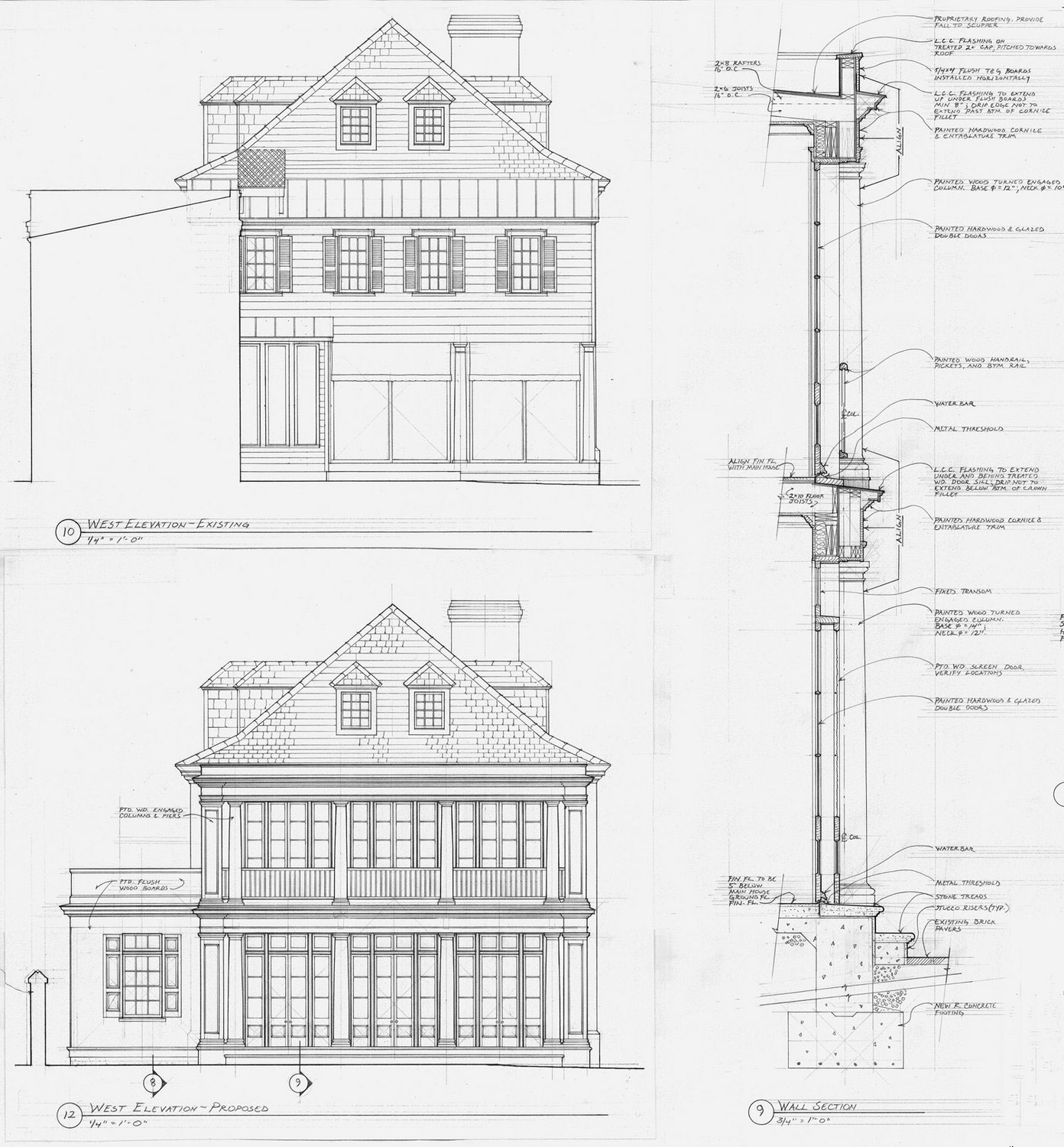
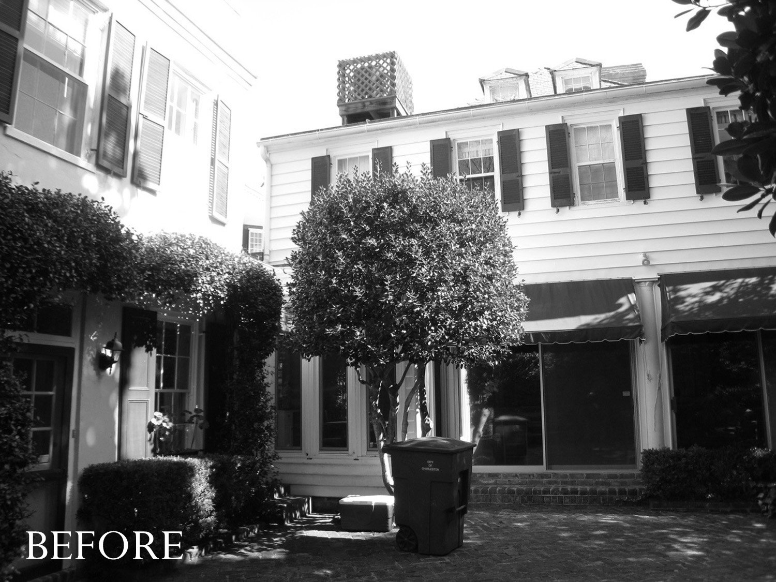
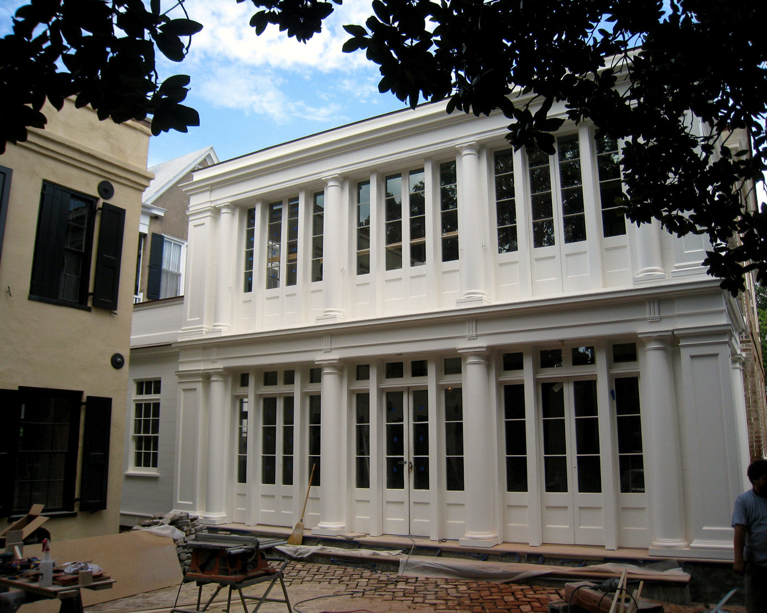
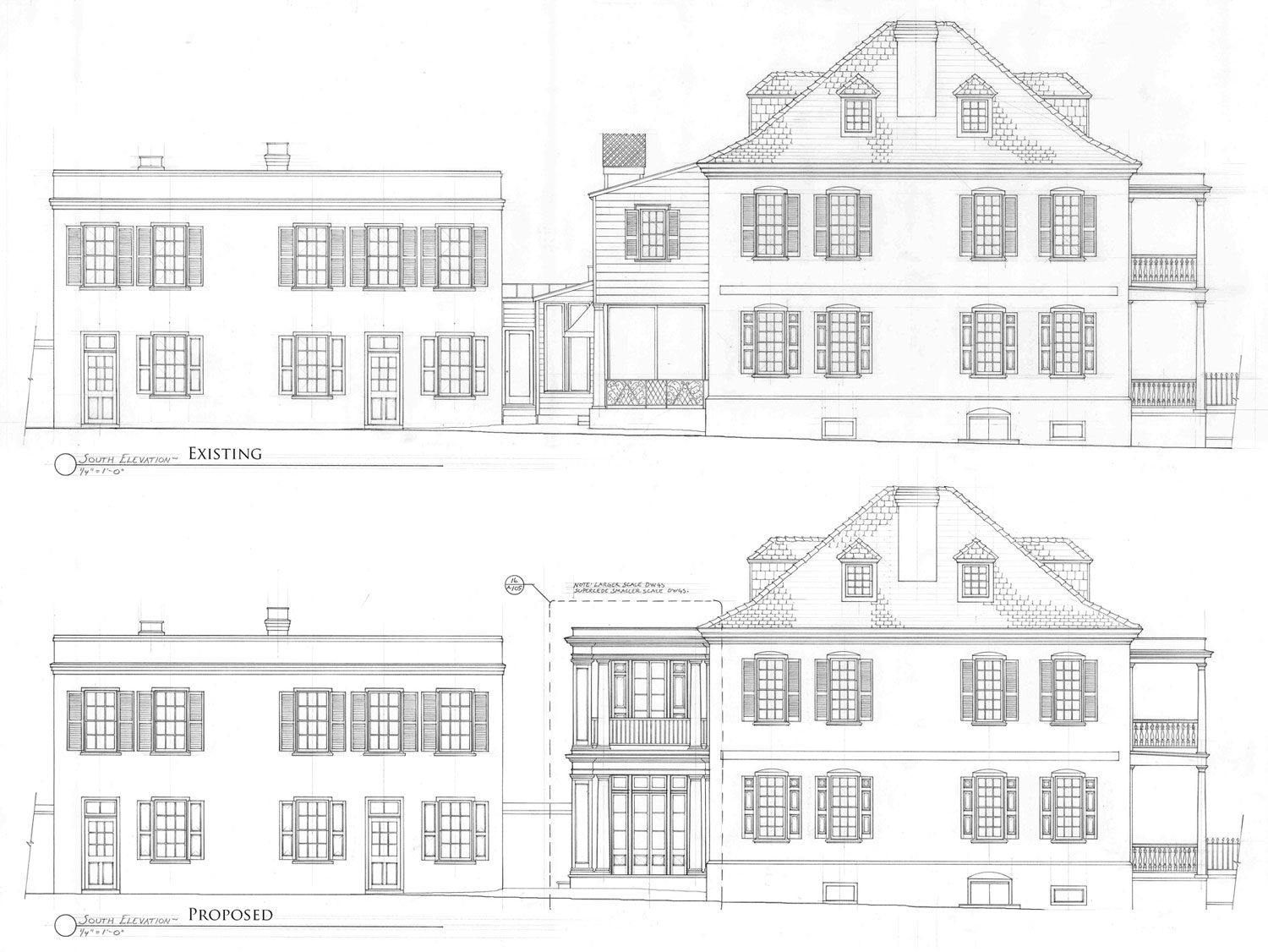
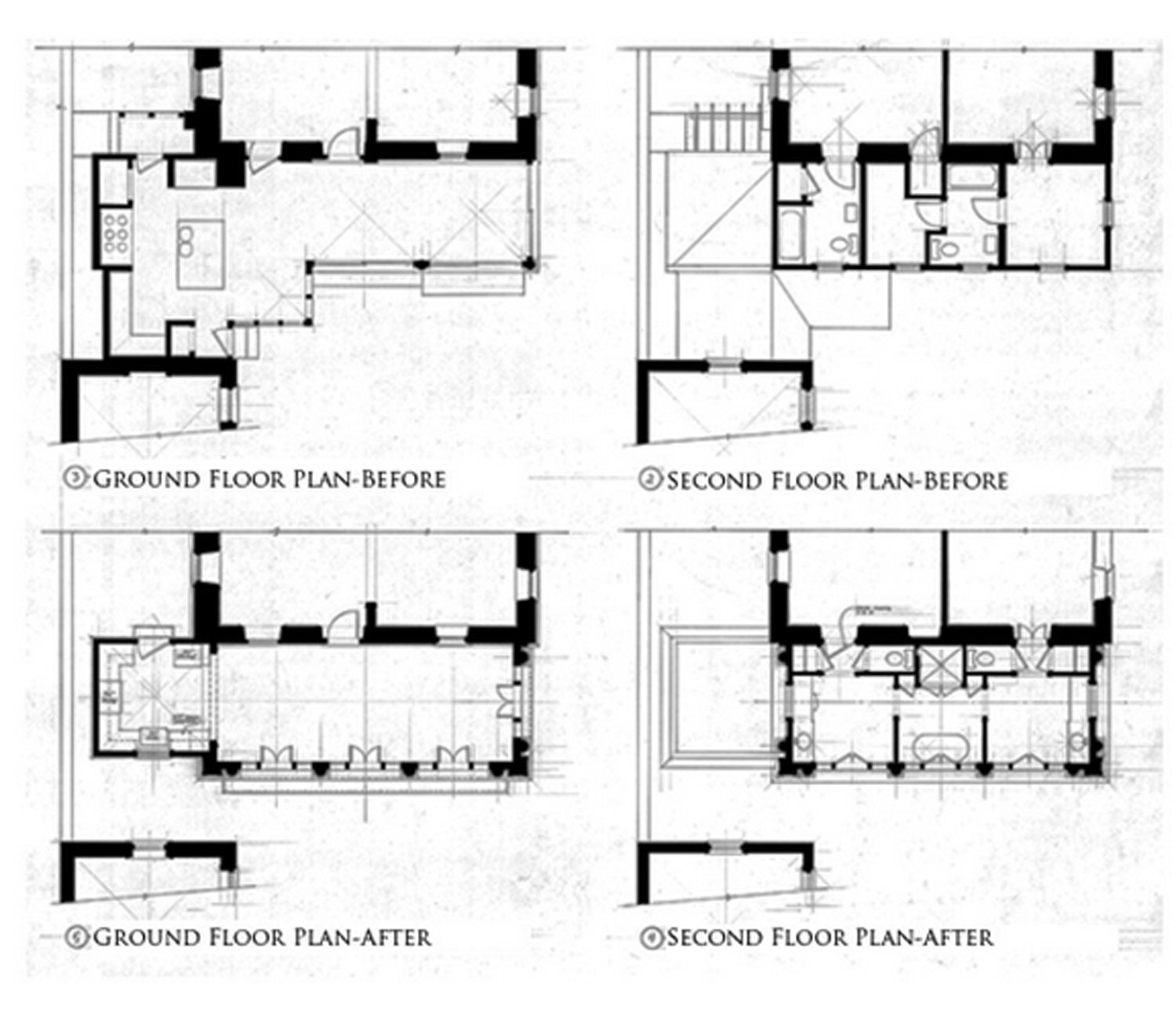
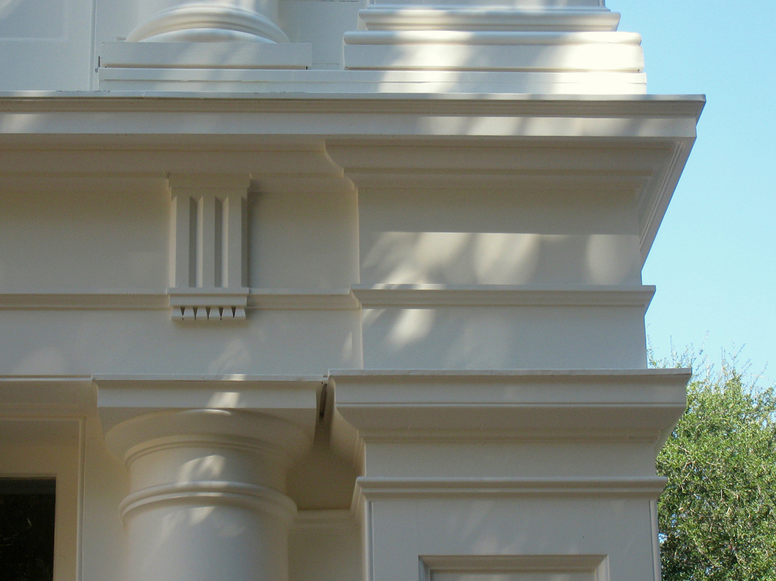
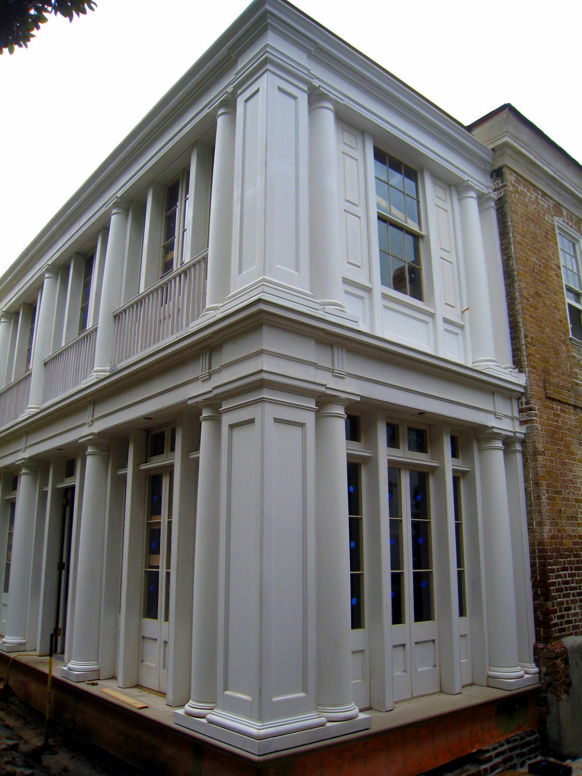
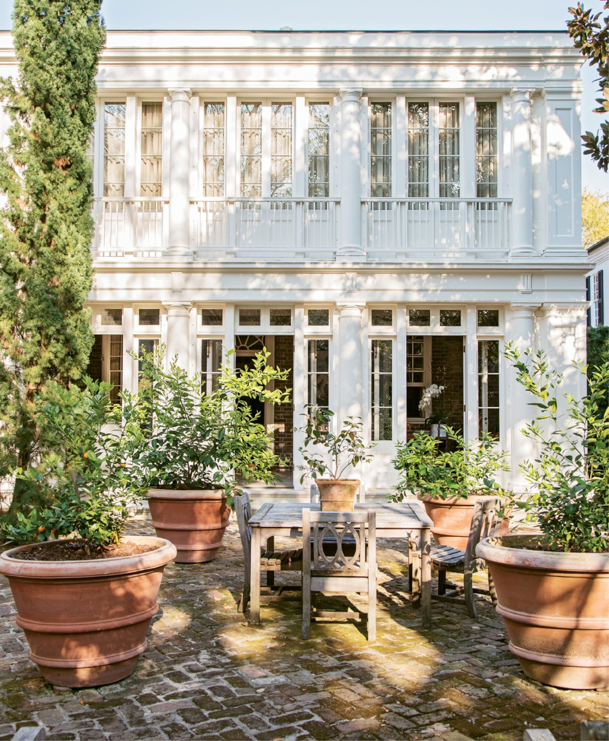
This 1740s Category I listed house is located in the oldest part of Charleston’s Historic District and had accumulated a series of unresolved and unsuitable additions housing modern conveniences on the façade facing its Loutrel Briggs garden. New owners wanted to restore the house’s Georgian dignity by replacing these previous additions with a new, stylistically-appropriate one whilst retaining the modern conveniences. This new enclosed neo-classical porch has custom columns, corner piers, and entablature moldings which were carefully designed and proportioned to suit the existing 18th-century house. Featured in Charleston Magazine and awarded a Carolopolis Award by the Preservation Society of Charleston.
Renovation and Addition East Bay Street, Charleston, SC
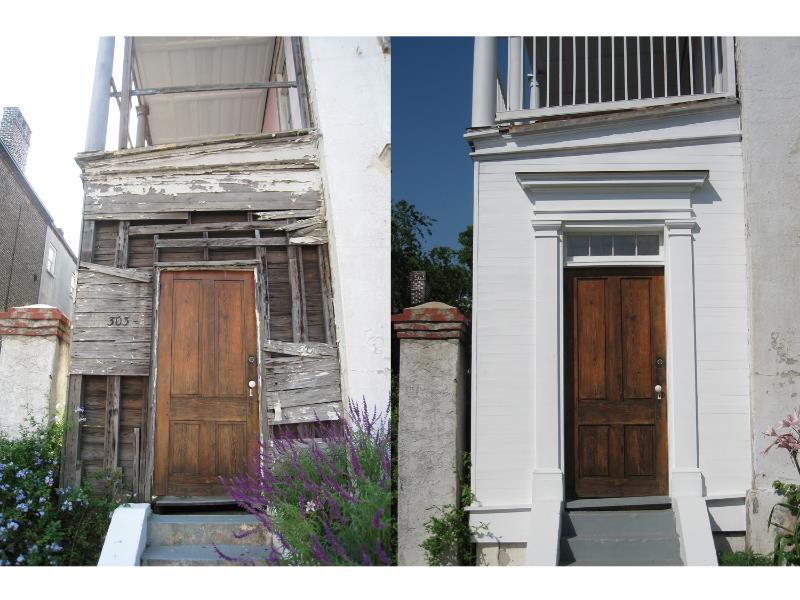
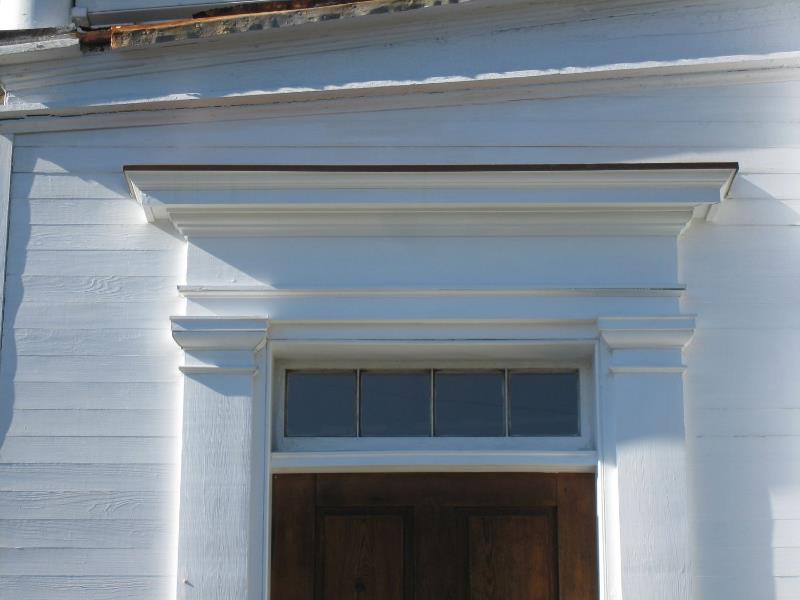
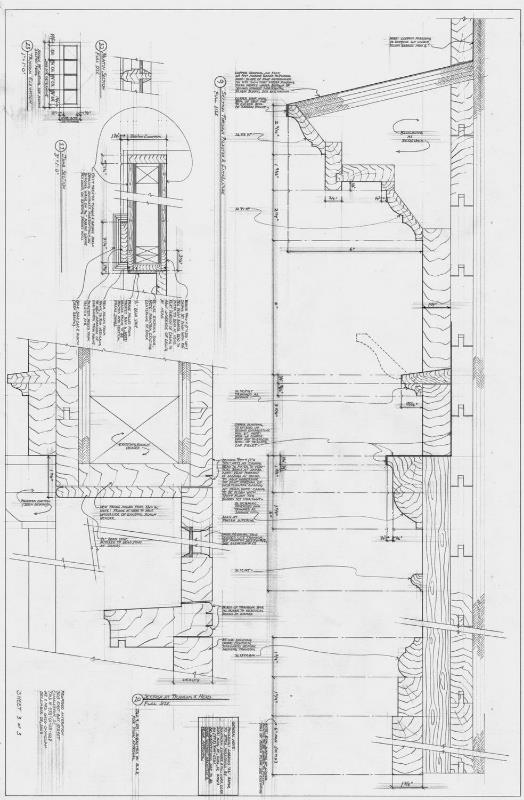
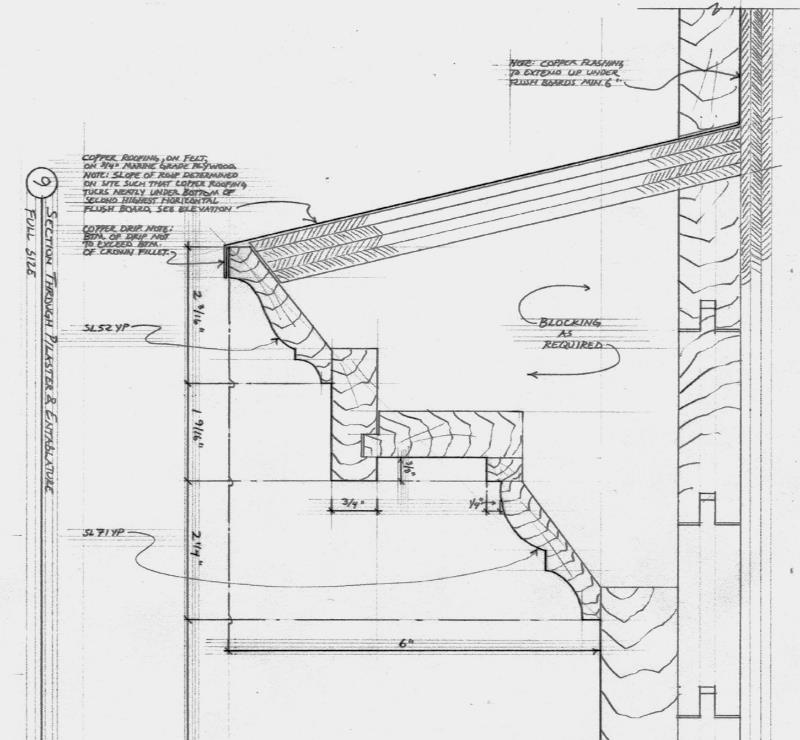
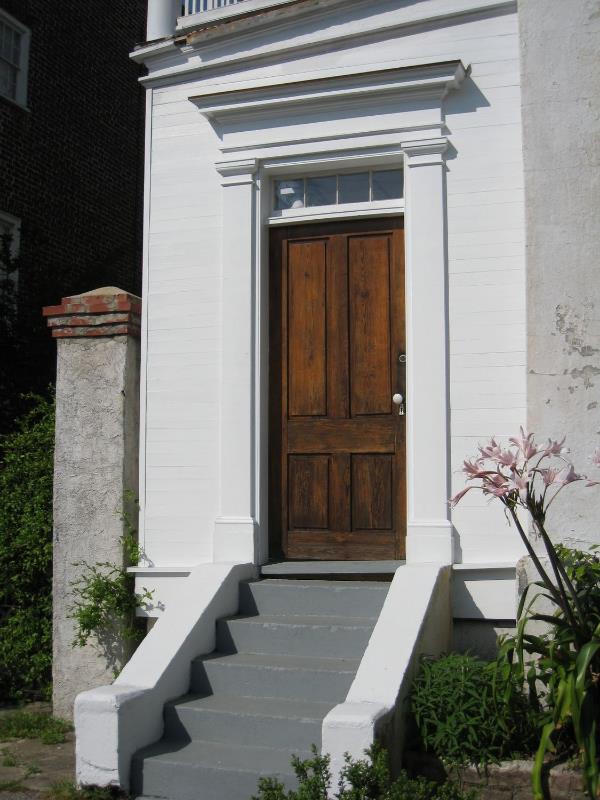
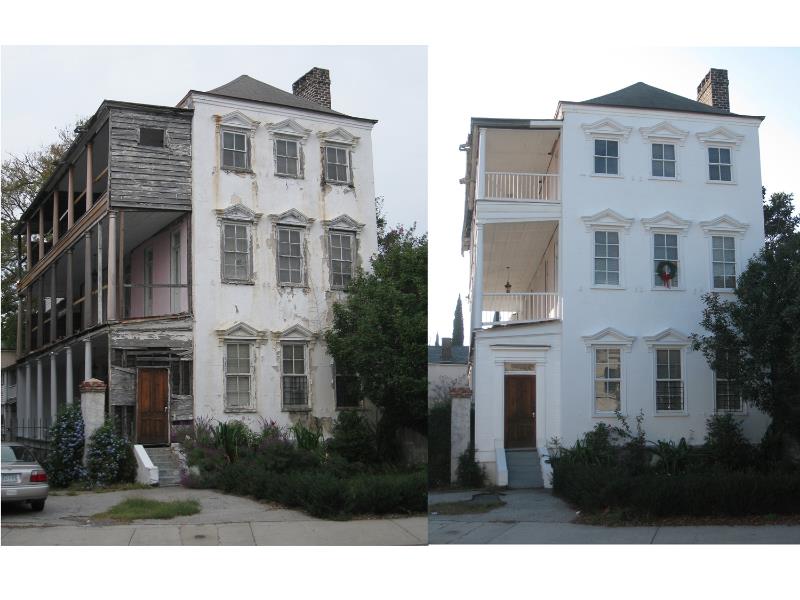
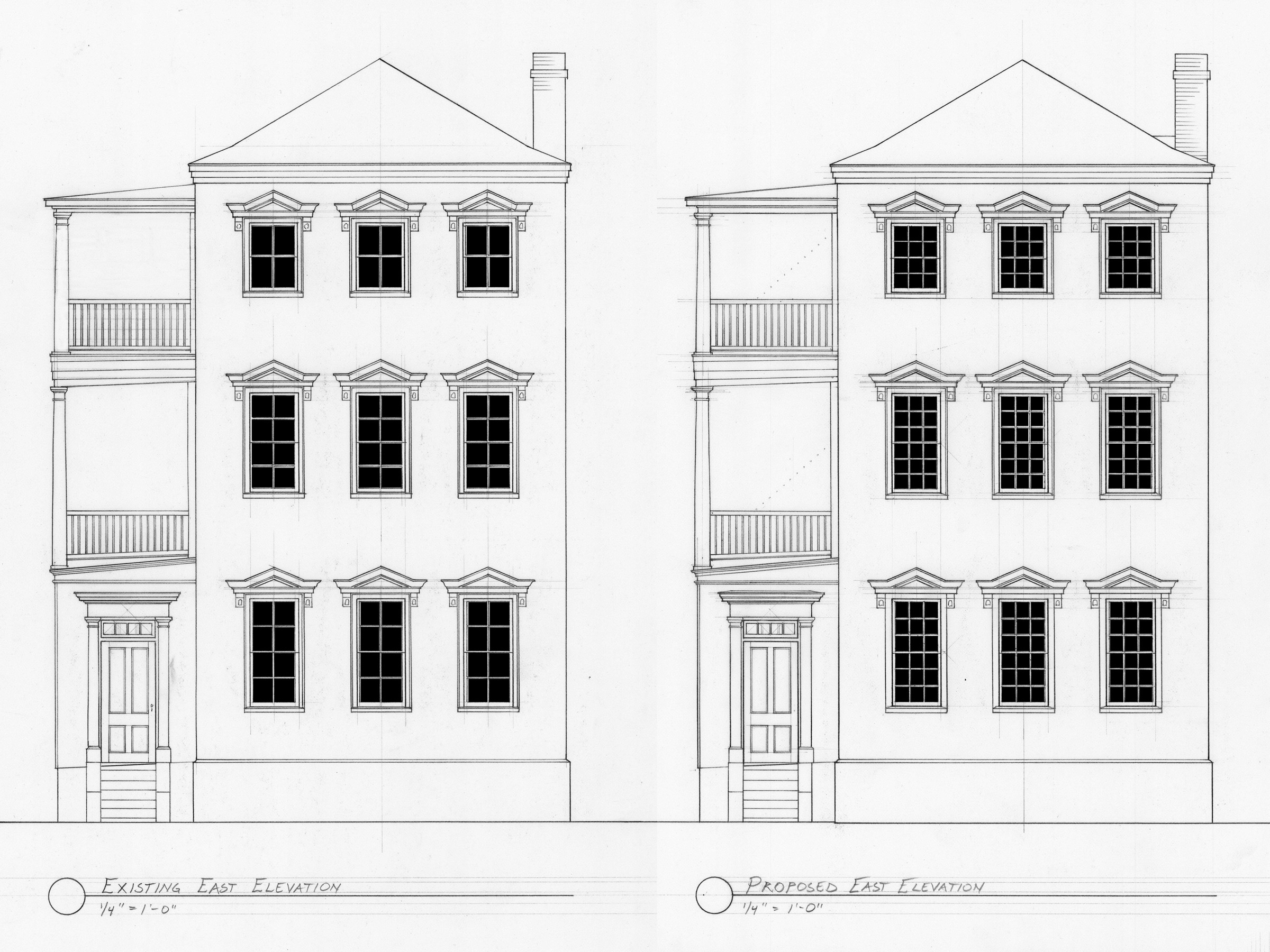
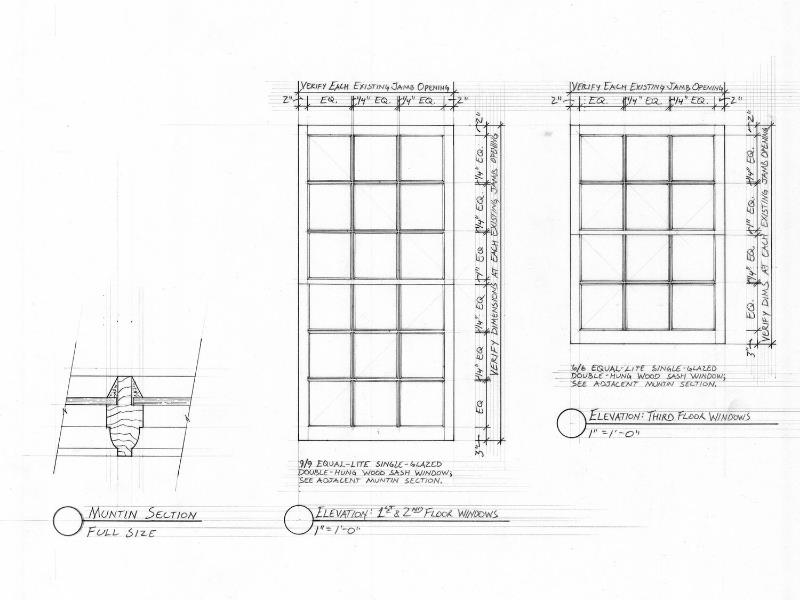
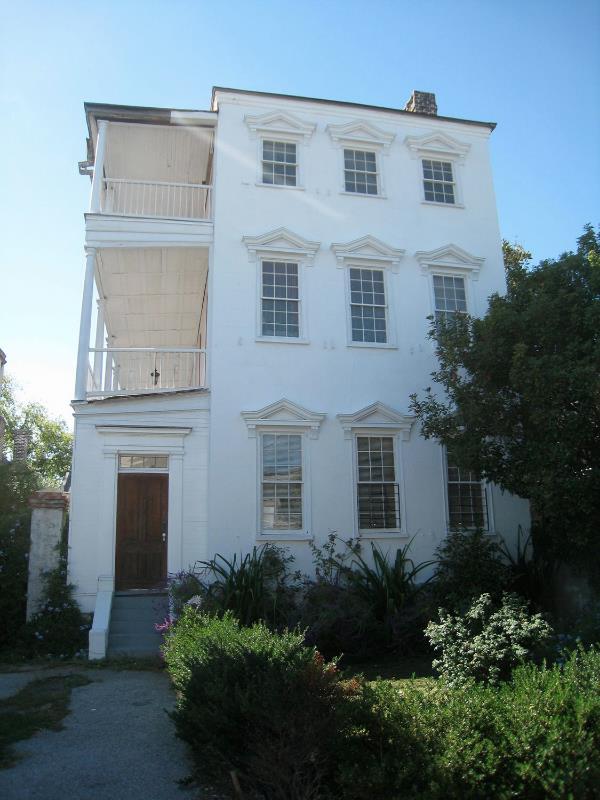
This c.1810 Federal style Charleston single-house had fallen into bad hands, having been subdivided into multiple apartments, its original entrance lost and its windows altered. New owners sought to restore the house and convert it back to single-family use. Working with the original door and timber framing, we designed a new front door surround consisting of a pair of simple, unfluted Doric pilasters using the thin moldings and elongated proportions found in the rest of the house and typical to the Federal style.
Renovation and Addition, Townhouse, Charleston, SC


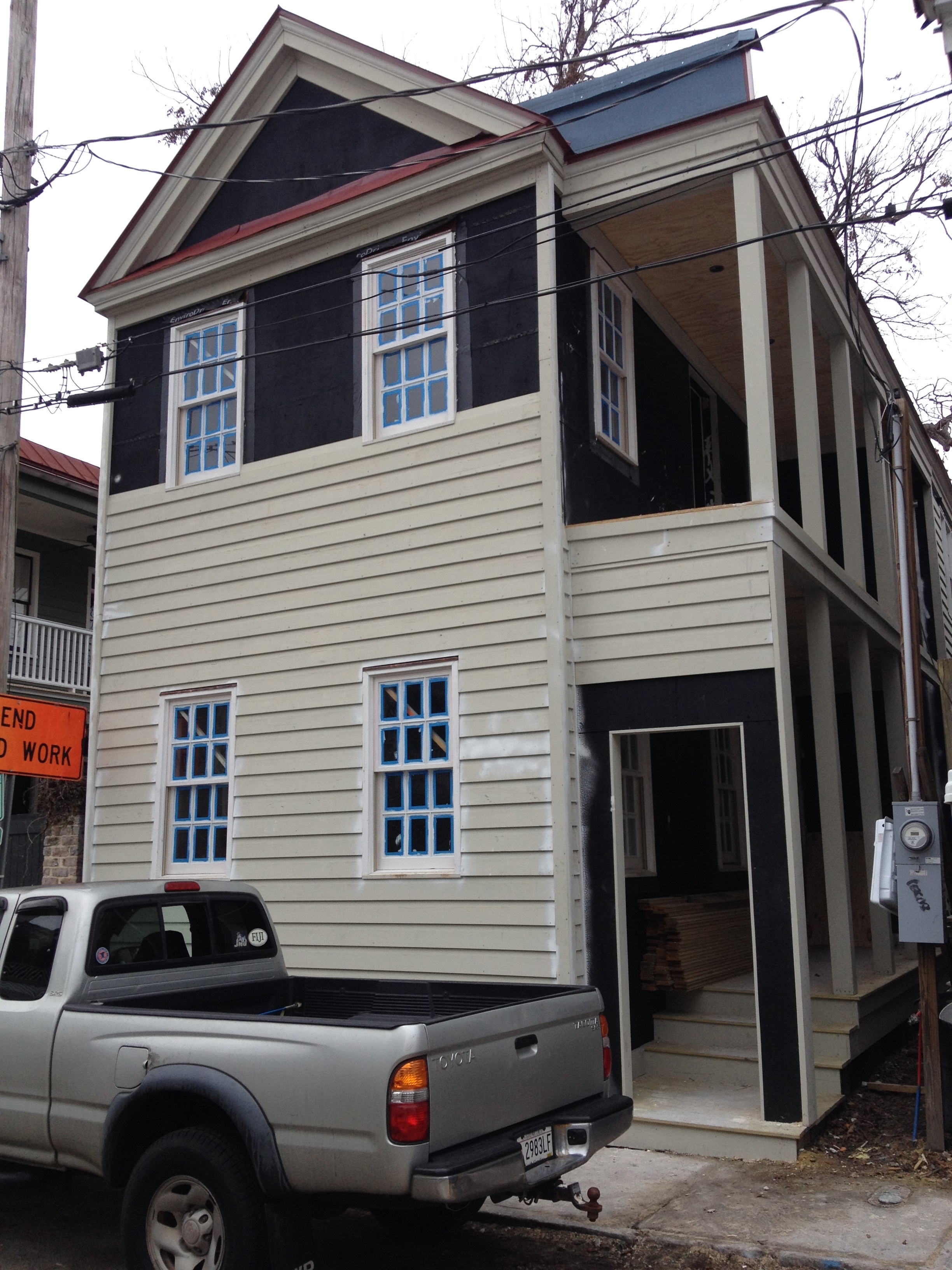
A New Barn, Edisto Island, SC
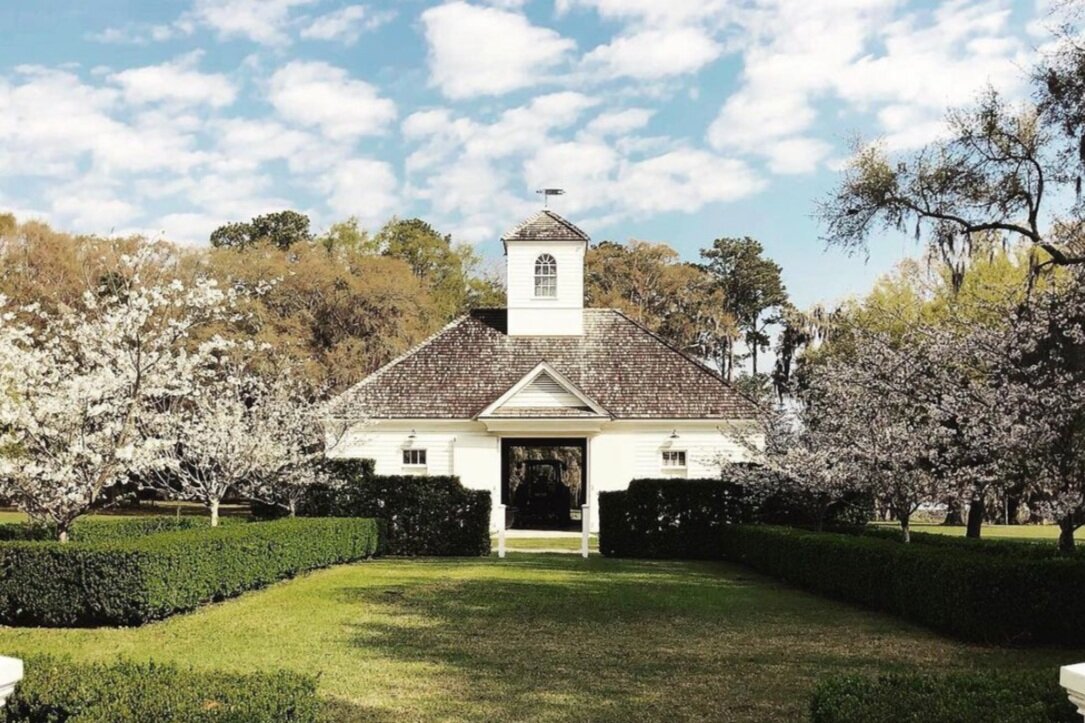
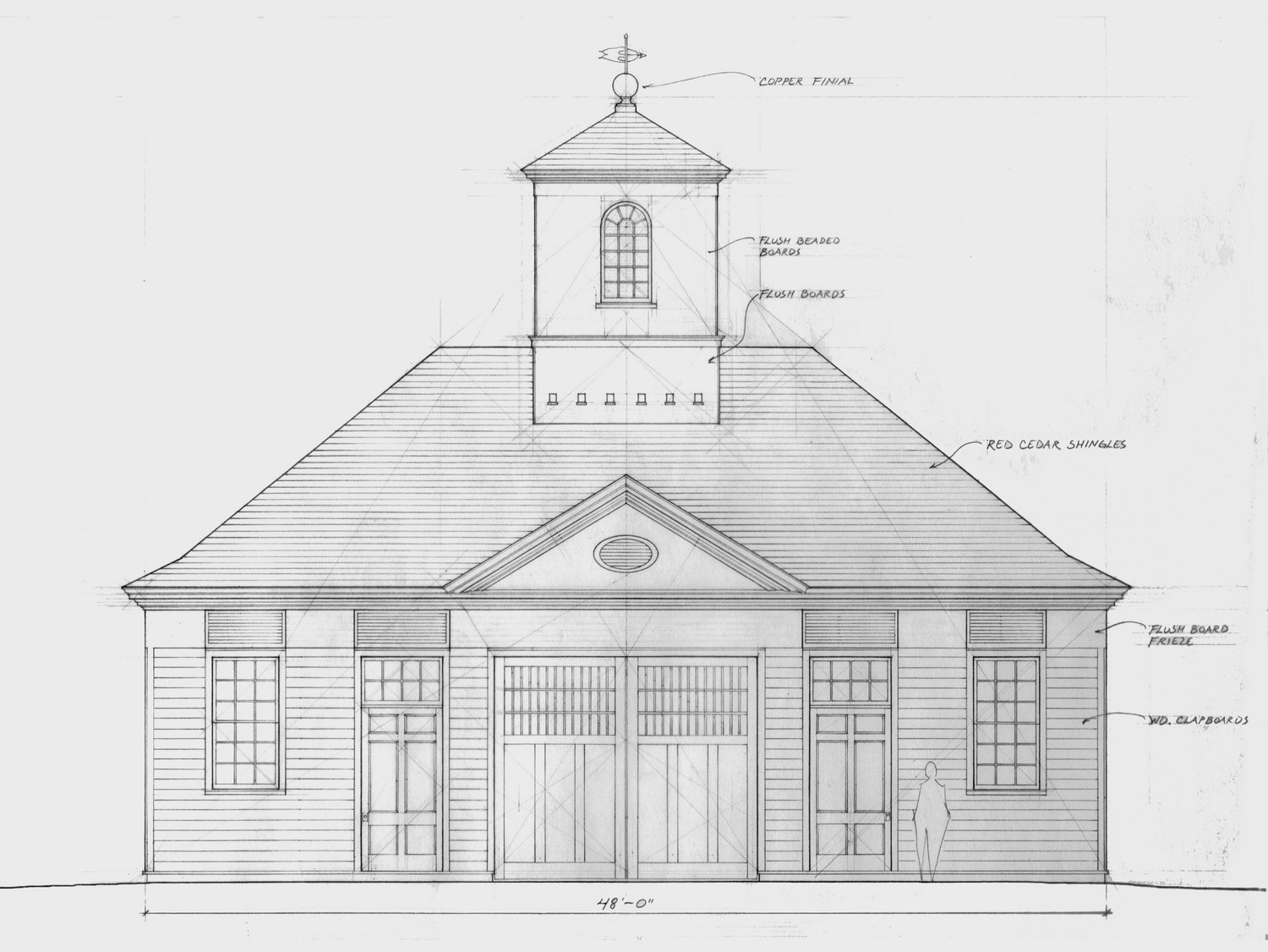
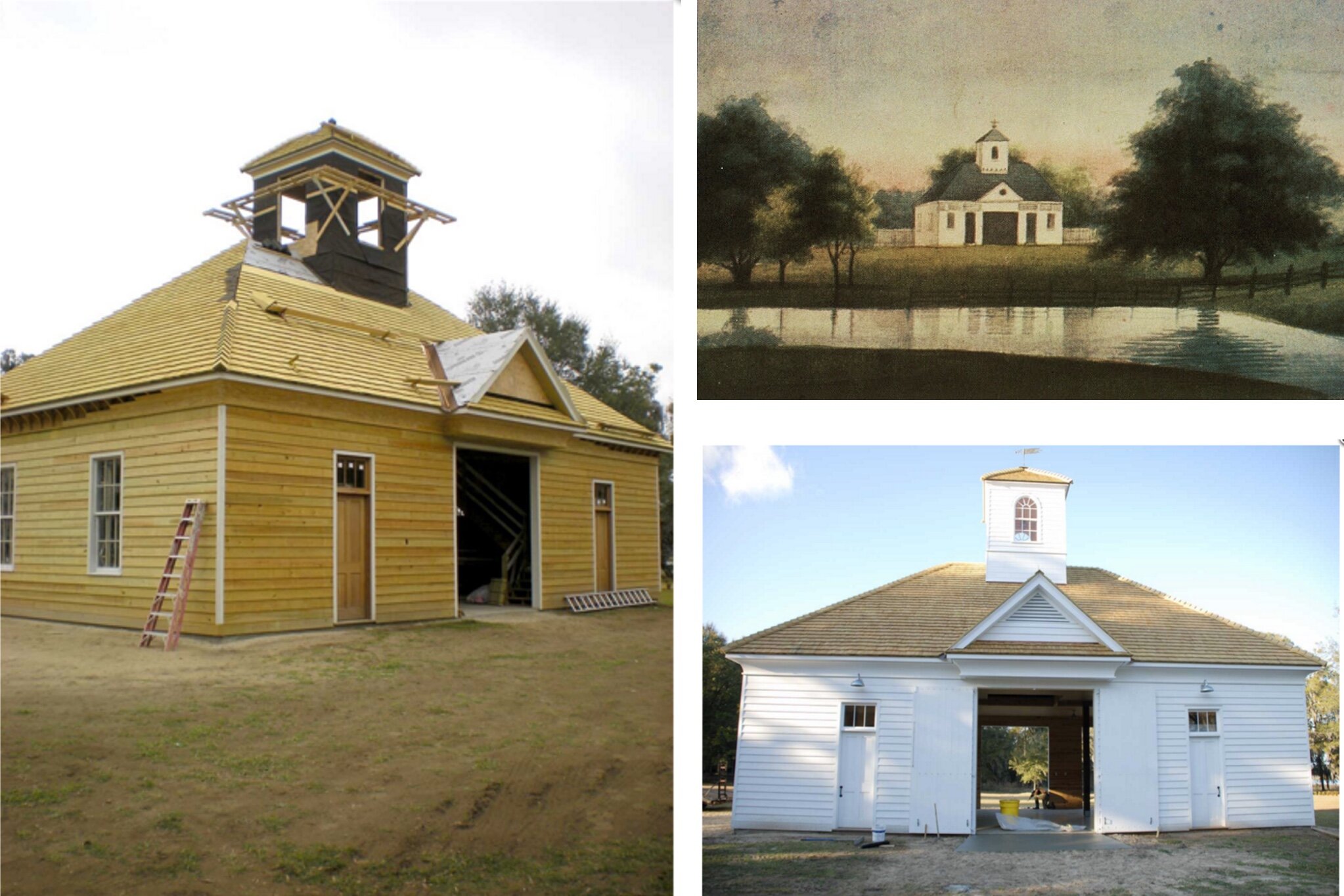
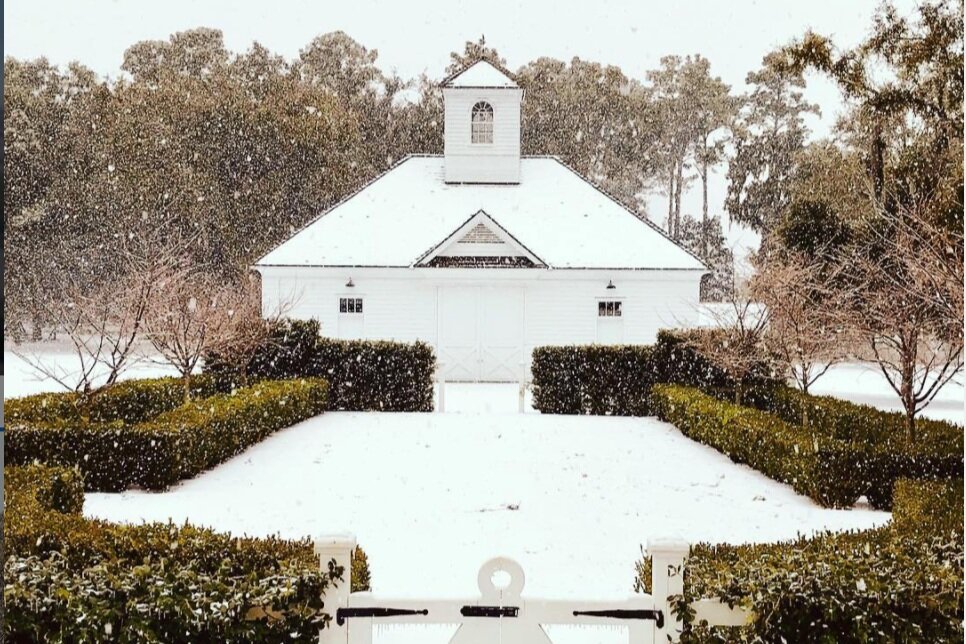
Owners of a Lowcountry farm wanted to build a barn based as faithfully as possible on Charles Fraser’s c.1799 watercolor of an unknown plantation barn. We worked backwards from the original to design a new, working barn based on the original and using proportions still in use during the colonial era. In the end, it was built as a somewhat looser interpretation of the original.

